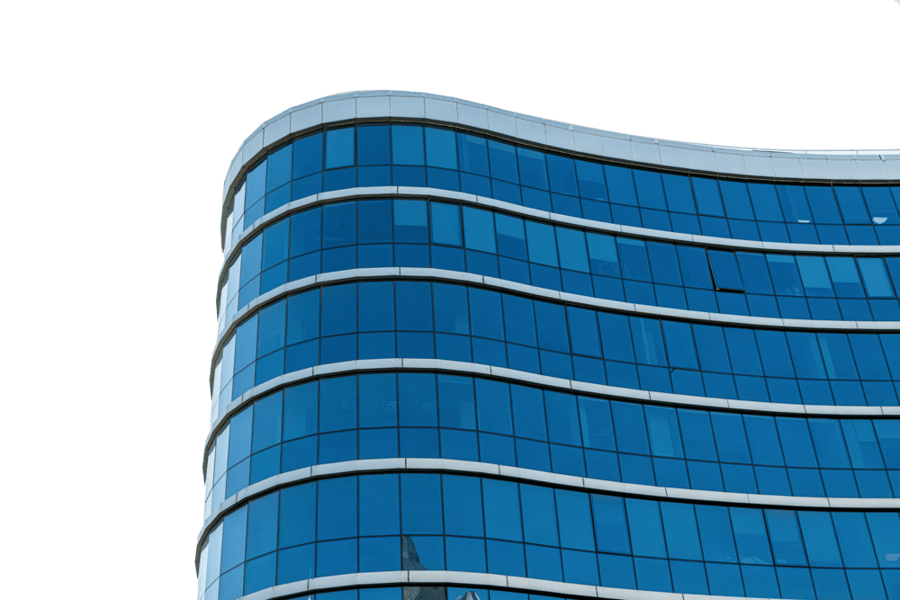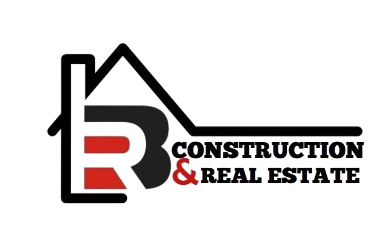Architecture & Floor Plans
- Home
- Services
- Architecture & Floor Plans
Other Services
Design That Defines Your Dream Home
At RB Construction and Real Estate, we believe great homes begin with great design. Our expert architects craft modern, efficient, and elegant floor plans that bring your vision to life. Every layout we create is a perfect balance of style, space, and functionality, ensuring your home is both beautiful and built to last.
Our Architectural Expertise
From conceptual sketches to complete blueprints, our architectural services cover every stage of the design process. We work closely with you to understand your lifestyle, space requirements, and budget, creating floor plans that reflect your personality while maintaining technical precision and Vastu compatibility.
Our architects combine innovative design thinking with practical solutions to optimize natural light, ventilation, and flow — making every corner of your home purposeful.
What We Offer
Custom Home Designs – Tailored layouts designed for your land size, family, and budget.
3D Floor Plans & Elevations – Visualize your home before construction begins.
Vastu-Compliant Planning – Designs aligned with energy balance and harmony.
Structural Drawings – Engineering precision for safety and stability.
Renovation & Redesign Plans – Transform existing spaces with smarter layouts.
Why Choose RB Construction
✅ Creative & Technical Excellence: Our architects blend artistry with engineering precision.
✅ Client-Centric Process: We design around your vision, not the other way around.
✅ Attention to Detail: Every square foot is planned for maximum comfort and usability.
✅ Modern Tools & Technology: We use advanced CAD, 3D modeling, and design visualization.
✅ Affordable & Transparent Pricing: Get premium architectural services without hidden costs.
Benefits & Solutions
A well-designed floor plan saves time, maximizes space, and enhances comfort. Our expert team ensures your plan fits your plot, local regulations, and long-term living goals. With RB Construction, you get not just drawings — but a smart foundation for your future home.
Subcribe Our Newsletter

Quick Menu
RB Construction and Real Estate © 2025 All rights reserved.
